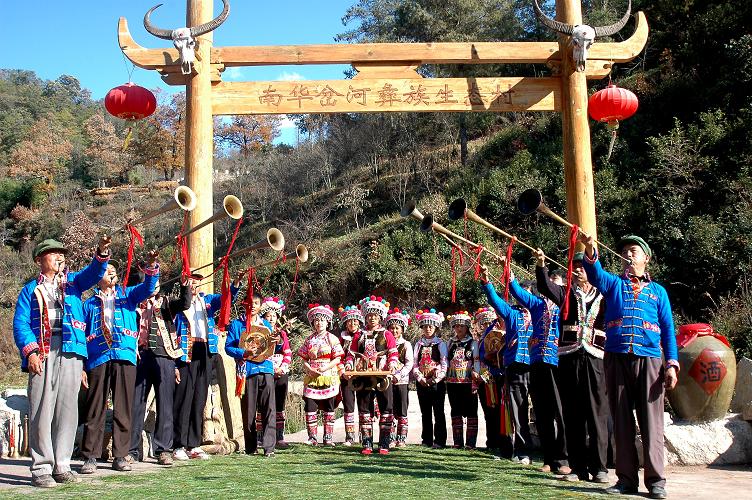

Yi people mostly live in mountain region and most of their villages are located on slopes with gentle terrain. Their village is not big, and it is often composed of 20-30 or tens of households. The style of traditional house is varied, such as Chacha house, shack, Wooden Luoluo, Board tile house, thatched cottage, Tuzhang house, etc, and board tile house and Tuzhang house are full of national features among them.  Board tile house is popular mainly in the Big and Small Liangshan Yi region. The wall of it is built with soil or bamboo basketry. Its character is that boards are covered on the roof as tiles and stones are put on them. The house is divided into three parts: "Haku" (inner room), principal room and "Gaba" (outer room). The Yi saying goes like this: "People (outsiders) are not allowed to enter Haku, and to touch waist pocket." The inner room is living room and is for laying up valuables, so outsiders would better not enter it. There is a fire pit in the principal room and the room is a place for eating, drinking and entertaining of the families and for entertaining guests. Firewood is burnt in the fire pit without going out all year round, and the fire pit is not only the cooking stove, but also a place for warming. People are not allowed to step on it or stride over it. The outer room is a place for laying up such living and producing tools as water vat, stone mill, etc.
Board tile house is popular mainly in the Big and Small Liangshan Yi region. The wall of it is built with soil or bamboo basketry. Its character is that boards are covered on the roof as tiles and stones are put on them. The house is divided into three parts: "Haku" (inner room), principal room and "Gaba" (outer room). The Yi saying goes like this: "People (outsiders) are not allowed to enter Haku, and to touch waist pocket." The inner room is living room and is for laying up valuables, so outsiders would better not enter it. There is a fire pit in the principal room and the room is a place for eating, drinking and entertaining of the families and for entertaining guests. Firewood is burnt in the fire pit without going out all year round, and the fire pit is not only the cooking stove, but also a place for warming. People are not allowed to step on it or stride over it. The outer room is a place for laying up such living and producing tools as water vat, stone mill, etc.  The Tuzhang house is popular mainly in the mid-southern region of Yunnan. It is a flat roof house built with soil and wood at the foot of a hill. The structure is: wooden poles are erected as posts, and walls of the four sides are rammed by earth, or are piled with slab stones or adobe. Crossbeam and purlin are put up on the posts, board or kindling is paved on the purlin, bamboo or pine leaves are paved over it, and then a layer of mud is spread on them. Then earth in deep ground without impurity is mixed with 1% lime, rammed over 10 centimeters thick while sprayed with water in it on the roof. Slab stone is laid as eaves around the roof, which is 2-3 centimeters thick. The house is warm in winter and cold in summer, and has very strong function of resisting fire. So it is also called "fire banking house". People live in the house, and the flat roof is a good place for drying crops and for enjoying the cool in summer.
The Tuzhang house is popular mainly in the mid-southern region of Yunnan. It is a flat roof house built with soil and wood at the foot of a hill. The structure is: wooden poles are erected as posts, and walls of the four sides are rammed by earth, or are piled with slab stones or adobe. Crossbeam and purlin are put up on the posts, board or kindling is paved on the purlin, bamboo or pine leaves are paved over it, and then a layer of mud is spread on them. Then earth in deep ground without impurity is mixed with 1% lime, rammed over 10 centimeters thick while sprayed with water in it on the roof. Slab stone is laid as eaves around the roof, which is 2-3 centimeters thick. The house is warm in winter and cold in summer, and has very strong function of resisting fire. So it is also called "fire banking house". People live in the house, and the flat roof is a good place for drying crops and for enjoying the cool in summer.
In addition to one storey house, there is two-storey building with the first floor for living and the second floor for laying out grain and other articles. Some comparatively particular ones are constructed into closed courtyard with "three principal rooms and two side room". The principal room is tall and big while the side room is low and small. The first floor of the principal building is living room of the parents and is a place for entertaining guests, and the side rooms on both sides are kitchen and children's rooms. It is rigorously structured and is cleverly arranged which is neat, hygienic and expresses fully wisdom and capability of the Yi people.
You will only receive emails that you permitted upon submission and your email address will never be shared with any third parties without your express permission.
